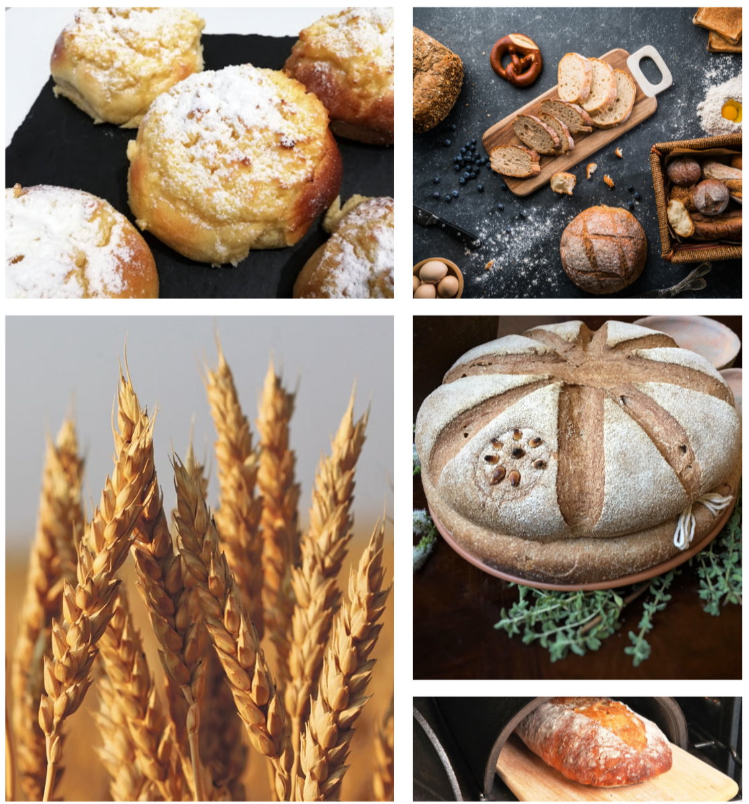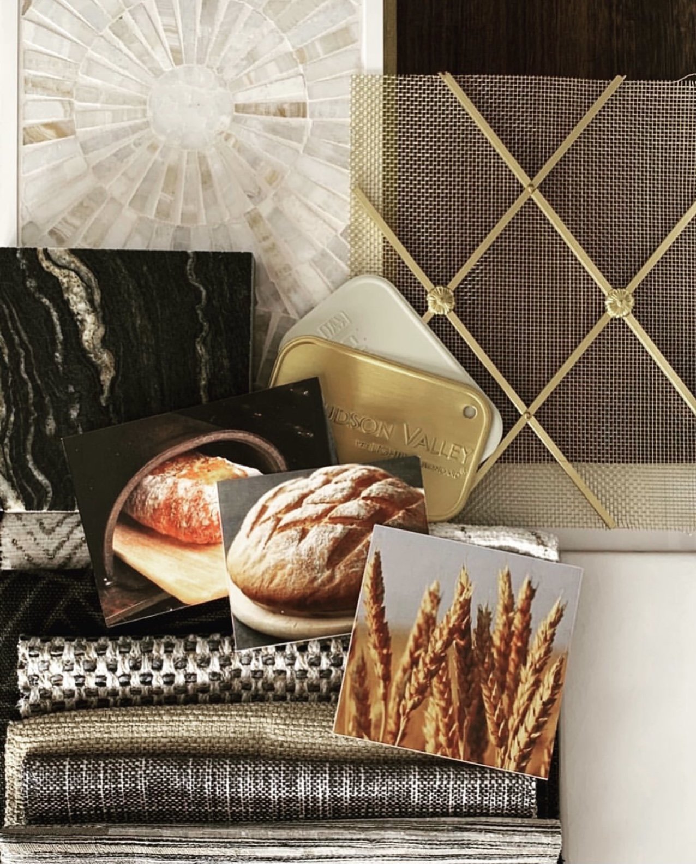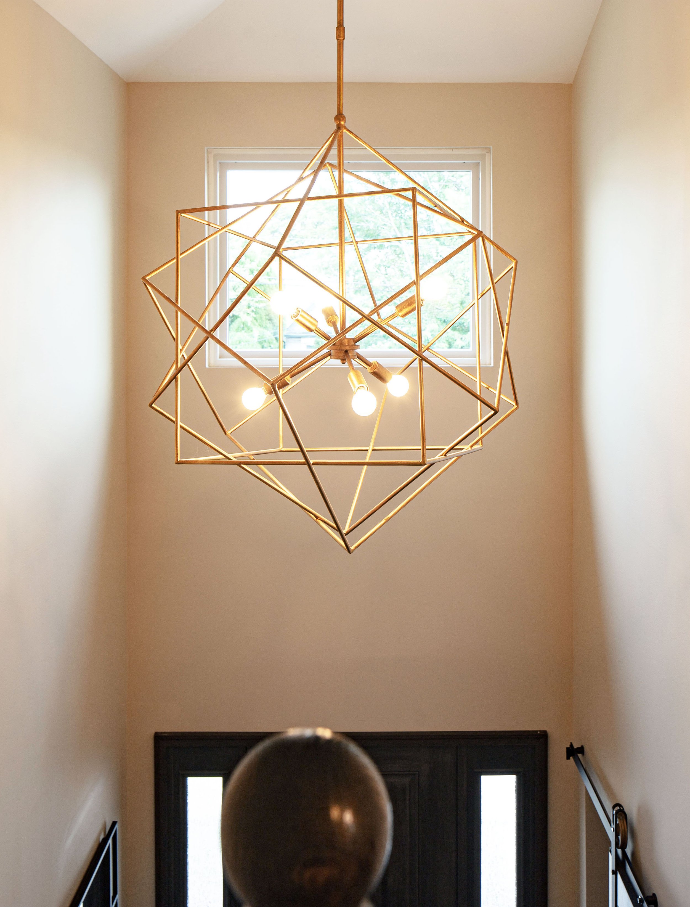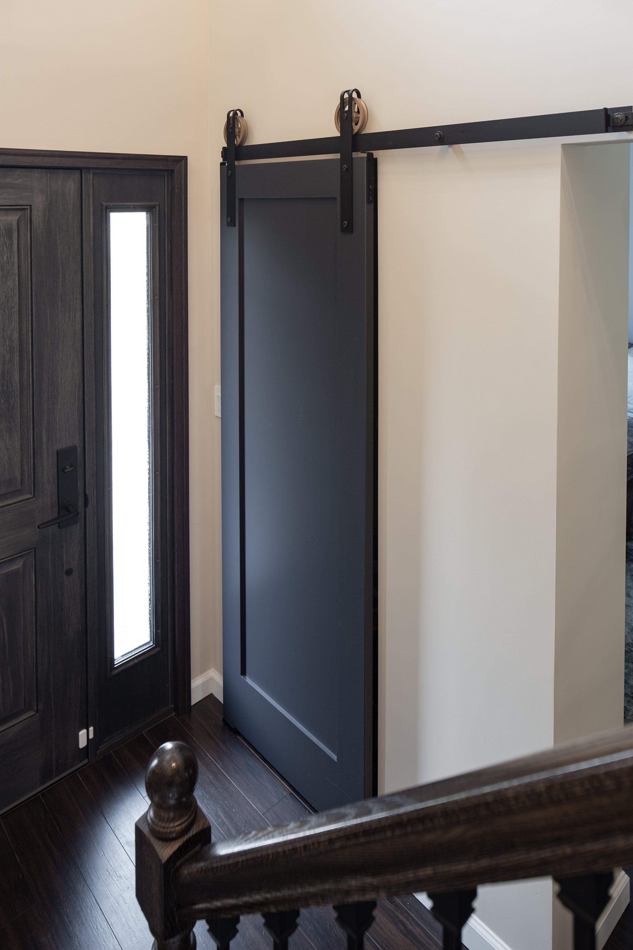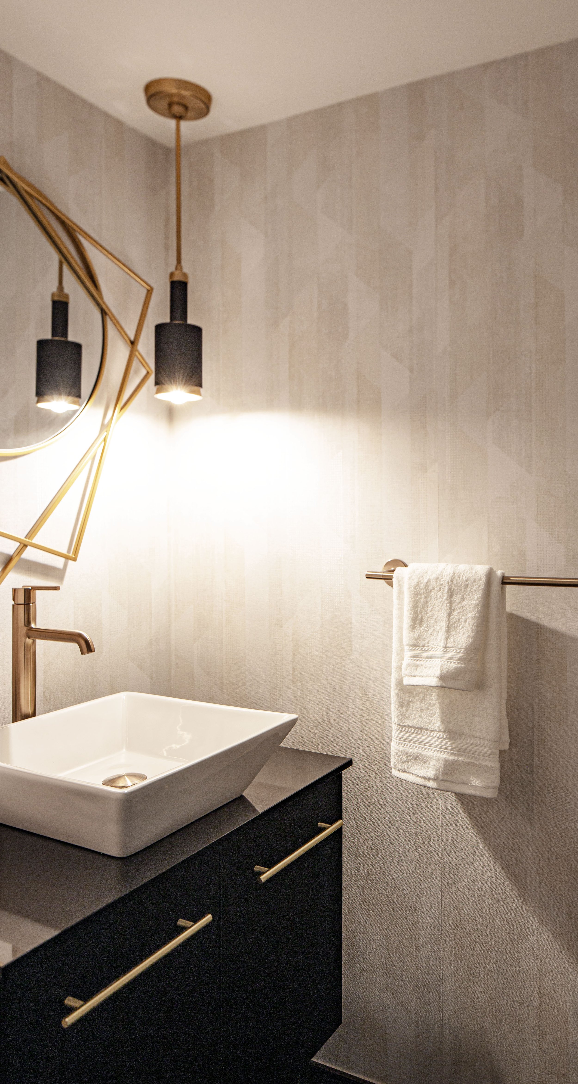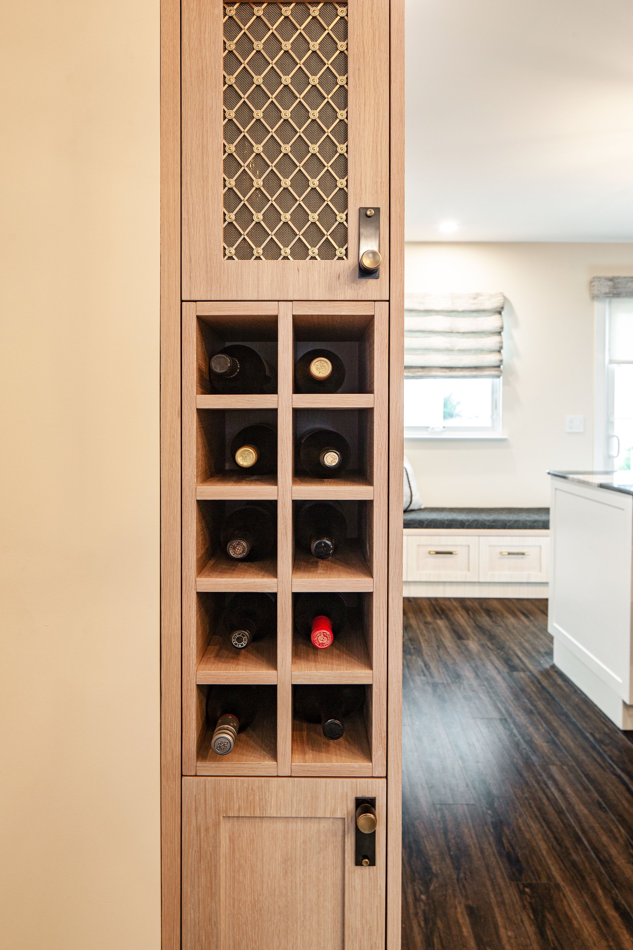Revealing a South Beach Full Home Remodel
I have an incredible new project to share with you! We recently completed the full renovation of a home in South Beach and truly transformed the space into something both functional and elegant. You will be blown away by what we were able to create in this home.
Collecting Design Inspiration
At the start of each new interior design project, I collect inspiration from the family and the existing space. After years of living in their home and feeling less than inspired by the interior design, this family came to me to transform their current space into a luxury home. Each family’s needs are unique, so it’s important to plan around the homeowners' lifestyle. A designer must understand what it feels like to “live” in the space. We were designing a home for a household of avid bakers for this particular project! Their passion for baking inspired the primary design concept for this project. A functional baker’s kitchen was a top priority as we began the journey to transform their home. Once we collected plenty of ideas and inspiration, we composed a mood board for the design concept proposal that highlighted the color palette, textures, and patterns that would bring the space to life.
Let’s Rock ‘n’ Roll
After the homeowners approved the design concept, we were ready to rock ‘n’ roll. Today I will share with you the results of our first area of focus—the main floor. This family didn’t realize how much potential their space had when we started working together, but they were delighted to see their home transformed into something fresh, new, and fabulous! Previously, the main floor consisted of a living room, kitchen, powder room, and entryway that lacked functionality and necessary storage space. For example, the only way to store jackets and keys was to hang them on the wall. In addition, the living room and the kitchen were separated by a wall partition that cut the space in half. Let’s take a closer look at the transformation of each of these spaces.
From Compact Entryway to Sleek Foyer
As you enter the home, you are welcomed into an elegant foyer. The first element that draws your eye in is a statement light fixture that hangs above this entryway. The modern and stylish light fixture adds a splash of excitement to this polished space. We designed and built an entryway closet where the homeowners can tuck away their jackets, keys, shoes, and other items they need to put away as they enter. Using the small wall dividing the foyer and the living space, we were able to frame this convenient closet. It provides necessary storage space and its stately barn door also adds charm to this area as soon as you enter the house. The black satin finish barn door panel is supported by hardware that dresses up the space even more. You’ll notice the spoked black hangar-style track and modern gold wheels add luxury to this foyer.
Open-Concept Living and Dining Spaces
Past the foyer, you step into the living, dining, and kitchen areas. This space was previously divided by a wall partition. After removing the wall, there was enough space to establish three defined areas. Now light dances freely through these spaces through the numerous windows. The first area is the living space, which now features a stylish sofa, modern artwork, functional lighting and accents, unique decor pieces, and an inviting area rug to complete the space. Adjacent to the living space is a new dining area. The fireplace we installed in the dining area is gel-fueled and adds warmth and comfort to the space. We didn’t have the option to add ventilation here, so a gel-fueled fireplace was the perfect alternative. Thanks to its ideal location, the homeowners and guests can enjoy the fireplace from both the dining area and living area. The walnut finish dining table and black velour dining chairs sit beneath a statement light fixture. You’ll notice that many of the textures and color choices for the living and dining spaces are reflective of the inspiration of baked bread. This space is now open, making it easier to host larger groups of guests, opening the way to free-flowing conversations, even from the kitchen.
A Functional Baker’s Kitchen
I am especially proud of the marvelous and fully functional baker’s kitchen we designed for this home! Of course, a household full of bakers needs a functional space first, but it was our mission to create a space that would be not only well-utilized but modern and beautiful as well. We selected a stunning granite slab with a bold and dramatic stone pattern for the countertops that you will surely notice as you enter the kitchen. As light hits the gold speckles in the granite on the island, it glistens and delights! The spacious countertop is also incredibly purposeful, featuring counter-height seating for four, plenty of storage, and valuable counter space for all of this family’s baking needs. The kitchen was entirely custom-built to utilize every inch of space for functionality and charm. We decided to install two-tone cabinetry with a white satin finish and white oak finish. Brass decorative grills on selected cabinet doors add texture and splendor. The bar cabinet is one of the cabinets that features this element. The chic and inviting sitting nook is set under the kitchen window and adds an unpredictable element that is charming, comfortable and agrees with the artisan personality of this space. We were delighted to bring this warm and luxurious space to life.
Elevating the Powder Room
Previously, the main floor’s powder room was a plain space that truly came alive during the remodel. We created a vibrant space by adding wallcoverings and geometric elements that brought this space to life and made it more playful. The whimsical wall mirror and an elegant light pendant truly elevate the small room!
NYC/FLORIDA Interior Designer
I am excited to share the rest of the results from this remodel project! The details will soon be available on the blog. Are you ready to transform your home into a space that is both luxurious and functional? Schedule a consultation with me online today.


